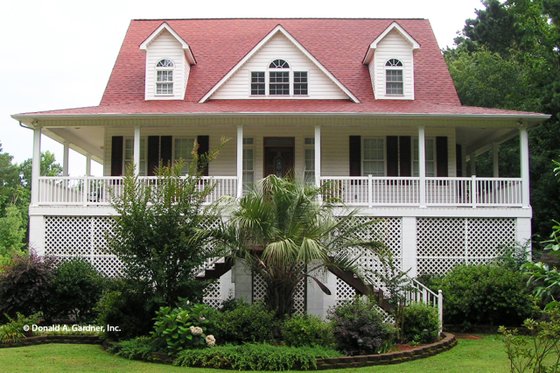Southern Living: Dreamy House Plans with Front Porches
By Courtney Pittman
Perfect for lazing al fresco, the porch is one of the most popular features when it comes to Southern homes. In fact, it’s not just popular, it’s a Southern must have. Outdoor living in the South is more than just a pastime, it’s a way of life. So grab your sweet tea and let’s take a look at some of our favorite house plans with front porches.
Explore our collection of house plans with front porch here
Barndominium Style Wrap Around Porch House Plan
 Plan 1064-148
Plan 1064-148
This farmhouse barndominium plan sports Craftsman details, an RV garage, and, most notably, a spacious wrap around porch. Step through the front entrance and note the open floor plan, cathedral ceiling, and deluxe kitchen fit with an island, a walk-in pantry, and a coffee bar. Travel deeper into the home and you'll discover its three bedrooms and two baths, including a main-level primary suite. Upstairs there's an optional bonus loft, which could be used as a play area, game room, exercise space, etc.
Trendy Modern Farmhouse Plan with Front Porch
 Plan 51-1160
Plan 51-1160
Get bold curb appeal with this on-trend modern farmhouse plan. The open floor plan flows from the great room to the island kitchen. Check out the main-level master suite, where a big shower and soaking tub invite you to relax. Also, the huge walk-in closet features an island and plenty of space for organization.
A pocket office on the first floor allows you to work from home with ease. Don’t miss the spacious loft and media room on the second level.
Check out these DIY porch decor ideas from Country Living
Southern House Plan with Open Floor Plan

Hello Southern charm! This house design is jam-packed with coziness and an open floor plan. A welcoming front porch creates an inviting entrance and keeps the bugs (and heat) at bay on sweltering summer nights with two fans on either end. Yes please!
Quartered windows, gable roofs, and white washed wood siding, are all nods to the South.
With a large kitchen island that seats four and opens to the dining and living areas, this design is all about family and easy living. Barn doors and a wood hood range (above) add a southern touch.
Doors opening from the living and kitchen areas to the ample rear porch (which features an outdoor kitchen and fireplace) make outdoor entertaining conveniently accessible year-round.
Generous Front Porch

Inside and out, this southern design is beautifully crafted and embraces a mix of traditional and contemporary elements. A generous front porch welcomes fosters community, while a vast rear porch and deck make relaxing a breeze.
Inside, the open floor plan between the great room and kitchen creates an easy flow between the main living spaces. Just off the foyer, the formal dining room sits away from the other living areas.
Southern House Design Handy Mudroom
 Plan 938-93
Plan 938-93
This house plan with front porch is all about showing off it's major curb appeal. With a cozy front porch, a covered lanai (did we mention the outdoor kitchen?) at the rear of the home, and a balcony just off the loft upstairs, this design is ready for relaxation.
Once inside, you will find an array of amenities. A mudroom is an efficient addition to this home and creates a middle ground between the exterior and interior.
A substantial great room flows effortlessly into the informal dining and kitchen areas making it easy to keep an eye on the kids while you are cooking, or allows you to be a part of the group when guests are over and you’re in the kitchen. The owner’s suite is located on the main floor away from the other bedrooms for extra privacy.
House Design with Classic Style

This Southern stunner has us wanting to move right in. Clean lines, classic style, stately columns, and elongated windows and shutters flanking the front porch, deliver charm and character.
Warm up next to the cozy fireplace in the living room, or enjoy a southern feast in the dining room (which offers tons of natural light) just steps away from the kitchen and living spaces.
A rear porch (just off the living room) connects the indoors and out for seamless entertaining and begs you to revel in the great outdoors. Add some distressed tables and chairs to jazz this look up and continue the Southern trend.
Stand out with these dining room ideas from Good Housekeeping
Relaxed Country House Design

This relaxed country home promotes comfort and brings everyone together inside its open living areas. A split bedroom design offers privacy while the upper level provides room for entertainment with a bonus space.
With both front and rear grilling porches, this plan maximizes outdoor living and beckons long evenings on the porch with family and friends.
Flexible Farmhouse Plan
 Plan 72-110
Plan 72-110
Plenty of porch space in this welcomes lazy afternoons and invites the outdoors in with a veranda stretching completely around the perimeter of the home and maximizing space.
The great room opens to the kitchen, while the split bedroom design renders a private escape for homeowners. Two more bedrooms and a loft (or study) reside on the upper level making this plan flexible for any family.
Country Style Home with Wrap Around Front Porch

This cool house plan features a wrap around front porch that encourages late night conversations. Sounds dreamy, right? We can’t help but drool over this spacious and open home that delivers modern functionality while still retaining a Southern facade.



































