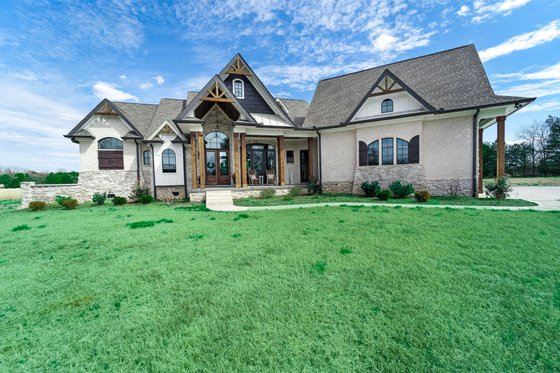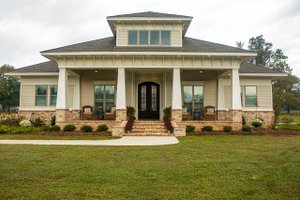Beautiful Single Story House Plans with Photos
By Courtney Pittman
Here are some of our favorite single story house plans with photos. Great for aging in place, these twelve designs show off modern amenities, open gathering spaces, and flexible areas. See our roundup below.
Want more? Check out our single story house plans with photos collection here.
Great Curb Appeal
 Great Curb Appeal 430-286 - Front Exterior
Great Curb Appeal 430-286 - Front Exterior
 Great Curb Appeal 430-286 - Main Floor Plan
Great Curb Appeal 430-286 - Main Floor Plan
Now here’s a single story house plan with major curb appeal. Designed to be functional, the big open gathering space includes the great room, the island kitchen, and the dining area. The walk-in pantry gives you counter space (great for meal prep) and built-in shelves.
The spa-like primary suite shows off dual vanities, a walk-in closet, a separate tub, and a modern shower. A flex space near the front of the plan could be used as a home office or an additional bedroom.
Farmhouse Plan with Photos
 Farmhouse Plan with Photos 1074-24 - Front Exterior
Farmhouse Plan with Photos 1074-24 - Front Exterior
 Farmhouse Plan with Photos 1074-24 - Main Floor Plan
Farmhouse Plan with Photos 1074-24 - Main Floor Plan
Now here’s a farmhouse plan that’s easy on the eyes. A wide front porch, board-and-batten siding, and a gable roof offer plenty of country charm. Inside, the primary suite is quietly tucked away on the left side of the plan and features an extra-spacious closet (check out these closet organization tips from Apartment Therapy).
The modern layout revolves around the open kitchen and great room, where an island makes it easy to serve meals. An office near the front gives you a nice place to get work done. Enjoy outdoor living on the rear porch (which includes an outdoor kitchen and a wood-burning fireplace). The handy mudroom is a welcome detail.
Country Style with Wraparound Porch
 Country Style with Wraparound Porch 430-269 - Front Exterior
Country Style with Wraparound Porch 430-269 - Front Exterior
 Country Style with Wraparound Porch 430-269 - Main Floor Plan
Country Style with Wraparound Porch 430-269 - Main Floor Plan
Love the farmhouse look? Check out this show-stopping design. The open kitchen grabs your attention with a generous island and lots of counter space. A large walk-in pantry holds groceries nearby. The home office is a smart amenity.
The primary suite provides comfort and shows off a huge walk-in closet. We love the big wraparound porch.
Three-Bedroom Design with Outdoor Kitchen
 Three-Bedroom Design with Outdoor Kitchen 1074-10 - Front Exterior
Three-Bedroom Design with Outdoor Kitchen 1074-10 - Front Exterior
 Three-Bedroom Design with Outdoor Kitchen 1074-10 - Main Floor Plan
Three-Bedroom Design with Outdoor Kitchen 1074-10 - Main Floor Plan
This beautiful three-bedroom single story house plan delivers loads of style. The heart of the home is the open great room and island kitchen. Two secondary bedrooms sit on the left side of the floor plan (and share a Jack-and-Jill bath), while the primary suite enjoys privacy on the right (and direct access to the laundry room).
The handy mudroom (with lockers) is ready to hold items. Our favorite part? The big outdoor kitchen (take a gander at these outdoor kitchen ideas from The Spruce).
Modern and Bright
 Modern and Bright 430-184 - Front Exterior
Modern and Bright 430-184 - Front Exterior
 Modern and Bright 430-184 - Main Floor Plan
Modern and Bright 430-184 - Main Floor Plan
Here’s a single story house plan with space where it counts – the open gathering areas. Overlooking the great room, the wide kitchen island is a modern touch. The primary suite features dual sinks, a relaxing tub, a walk-in shower, and direct access to the utility room (via the closet).
Two additional bedrooms and a full bath reside on the left side of the plan. Need a private place to work? Check out the office near the front. Don’t miss the outdoor kitchen or the bonus room above the two-car garage.
Contemporary Plan with Two Islands

 Contemporary Plan with Two Islands 930-476 - Main Floor Plan
Contemporary Plan with Two Islands 930-476 - Main Floor Plan
Check out the interior photos of this contemporary plan. The open layout creates a seamless flow and gives you impressive details (like two kitchen islands and a dry bar). A wall of sliding glass doors in the great room opens to the Florida room for year-round outdoor living.
Take a look at the primary suite, which offers a foyer, two walk-in closets, and a spa-like bath. Other standout amenities include the smart mudroom, the study near the front, and the cool courtyard.
Three-Bedroom Craftsman House Plan
 Three-Bedroom Craftsman House Plan 54-431 - Front Exterior
Three-Bedroom Craftsman House Plan 54-431 - Front Exterior
 Three-Bedroom Craftsman House Plan 54-431 - Main Floor Plan
Three-Bedroom Craftsman House Plan 54-431 - Main Floor Plan
Ready to impress, this Craftsman house plan gives you loads of modern amenities. For example, the primary suite features two closets, a separate tub, and a walk-through shower. The kitchen island makes it easy to enjoy casual meals.
The vaulted lodge room opens to the covered rear porch. A study and a mudroom are located near the front of the home.
Farmhouse Plan with Pretty Porches
 Farmhouse Plan with Pretty Porches 430-215 - Front Exterior
Farmhouse Plan with Pretty Porches 430-215 - Front Exterior
 Farmhouse Plan with Pretty Porches 430-215 - Main Floor Plan
Farmhouse Plan with Pretty Porches 430-215 - Main Floor Plan
If farmhouse style is what you’re after, check out this sweet design. Inside, the kitchen island gives you space for relaxed seating at the eating bar. Looking for extra storage? Each bedroom offers a walk-in closet.
Other storage solutions include the walk-in pantry, the laundry room, and the handy mudroom. Take a look at the custom shower in the primary suite.
Modern House Plan with Courtyard
 Modern House Plan with Courtyard 895-139 - Front Exterior
Modern House Plan with Courtyard 895-139 - Front Exterior
 Modern House Plan with Courtyard 895-139 - Main Floor Plan
Modern House Plan with Courtyard 895-139 - Main Floor Plan
This sleek house plan gives you a big open layout plus lots of outdoor space. The split-bedroom design offers plenty of privacy to the primary suite. Don’t miss the generous outdoor spaces (including a spacious courtyard).
Luxe Design with Flex Room
 Luxe Design with Flex Room 430-266 - Front Exterior
Luxe Design with Flex Room 430-266 - Front Exterior
 Luxe Design with Flex Room 430-266 - Main Floor Plan
Luxe Design with Flex Room 430-266 - Main Floor Plan
Looking for luxury? Here you go! The open floor plan promotes relaxed living between the island kitchen, the great room, and the keeping room. A dining room sits near the front for formal occasions. Prepare snacks in the convenient butler's pantry.
The primary suite gives you two spacious closets, an extra-big shower, and a freestanding tub. The left side of the floor plan hosts two additional bedroom suites. A flex room could become a home office or craft room.
Small House Plan with Modern Details
 Small House Plan with Modern Details 20-2475 - Front Exterior
Small House Plan with Modern Details 20-2475 - Front Exterior
 Small House Plan with Modern Details 20-2475 - Main Floor Plan
Small House Plan with Modern Details 20-2475 - Main Floor Plan
This small house plan lives large with modern details. The open floor plan creates easy flow. An island adds extra prep space and casual seating. Nearby, the dining room enjoys access to the optional covered patio area. A big closet in the primary suite keeps things organized.
Modern Vibes with Outdoor Living
 Modern Vibes with Outdoor Living 895-127 - Front Exterior
Modern Vibes with Outdoor Living 895-127 - Front Exterior
 Modern Vibes with Outdoor Living 895-127 - Main Floor Plan
Modern Vibes with Outdoor Living 895-127 - Main Floor Plan
This single story house plan gives you modern vibes with plenty of outdoor living space. Inside, the open-concept design flows easily from the island kitchen to the ample living room.
The primary suite shows off a large walk-in closet. Head out to the covered porch just off the main living areas.


















