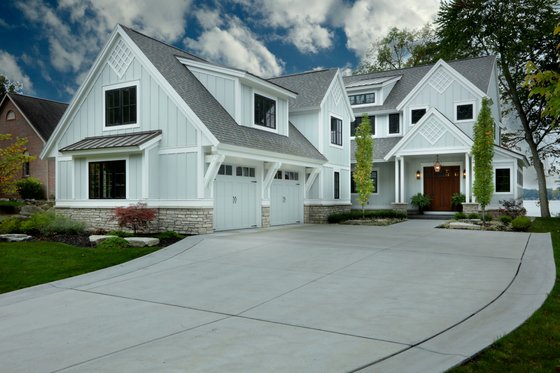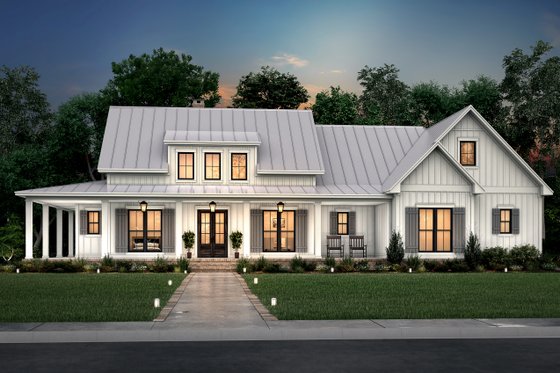by Jenny Clark
Planning to build your dream home? Start by finding the right blueprint. Below you'll discover thirteen hot new house plans in a variety of styles and sizes. Which layout is right for you? Take note: new house plans are added all the time to Dream Home Source. Check back often to see the latest architectural designs.
Browse the Newest House Plans collection
Single-Story Farmhouse
 Plan 929-1138
Plan 929-1138

Step inside the main entrance of this beautiful new single-story farmhouse plan and discover a foyer followed by an open-concept great room, dining room, and kitchen. The great room offers a fireplace for cold nights, the kitchen provides an island for meal prep, and the dining room boasts two chic skylights. Two bedrooms and a bathroom live on the left side of the property while the primary suite resides on the right. Inside the primary suite, note the two sinks, the separate tub and shower, and the walk-in closet.
Two-Story Cottage
 Plan 929-1137
Plan 929-1137


This new cottage-style farmhouse offers a main-level office and primary suite fit with a tray ceiling, two walk-in closets, two sinks, and a separate tub and shower. Make your way upstairs and you'll discover two additional bedrooms, one bath, an optional extra bath, and an optional bonus room. What's more, the open-concept main living space boasts a kitchen island, skylights, and a vaulted ceiling.
Luxury Farmhouse
 Plan 928-365
Plan 928-365


This luxury lakefront farmhouse plan by Visbeen Architects is all about connecting with the outdoors. Check out the open-concept kitchen that sports two large prep areas: one a large island with a cooktop and a fun rounded seating area, and the other connecting to the screened porch. There's also a "lake room" on one side of the screened porch and a den on the other, providing you with a variety of spaces from which to enjoy the view while working or relaxing.
This design continues to delight with a lavish upstairs primary suite, which sports dual vanities, a separate (corner) tub and shower, a special dressing area, and a roomy walk-in closet. Also note how the laundry room lives upstairs, near all of the bedrooms for maximum convenience.
Finally, be sure to note the optional guest apartment above the garage, which opens up even more possibilities.
Craftsman Cottage
 Plan 929-1134
Plan 929-1134

The kitchen reigns supreme in this new Craftsman cottage plan. Note how the kitchen island and peninsula provide an abundance of counter space, a major perk for anyone who regularly prepares meals. What's more, the kitchen is open to the dining area and the fireplace-warmed great room, both of which present a cathedral ceiling for ultimate airiness. Other call-outs include skylights in the primary suite's bathroom, a study that be used as a guest bedroom or home office, and the vaulted ceiling in Bedroom #2.
Contemporary Plan with Options
 Plan 20-2476
Plan 20-2476



This two-story contemporary plan offers four or five bedrooms. If you think you'll need extra garage storage, go with the four bedroom option. If you think a fifth bedroom would be better for your family, go with option #2, which adds a fifth bedroom in place of the garage storage, and also expands the powder room into a three-quarter bath. Take note: the vast majority of our house plans can be customized. So, if you like this plan but would prefer some other configuration, give us a call at 1-800-447-0027.
Additional highlights of this contemporary plan include a mudroom with a built-in bench with hooks, a kitchen island, a pocket office, an upstairs laundry room, and a skylight in the primary bath.
Fabulous Five-Bed, Four-Bath Farmhouse
 Plan 929-1135
Plan 929-1135


This five-bedroom, four-bath floor plan presents two stories of living space and fabulous farmhouse curb appeal. What's more, it's only 47' 8'' wide, making it potentially perfect for a relatively narrow lot. Enter through the garage and note the laundry room (for dropping off dirty clothes) and the three-quarter bath that sits right around the corner. The kitchen and dining area are open to the coffered-ceiling great room, which boasts a fireplace and views of the screened porch.
Read Now from Elle Decor: Will a Coffered Ceiling Take Your Design Scheme to New Heights?
As for bedrooms, two live on the main level, including the primary suite, which features dual vanities, a separate tub and shower, and a walk-in closet. Meanwhile, three more bedrooms, two extra baths, and an optional bonus room reside upstairs.
Metal-Framed Barndominium
 Plan 120-275
Plan 120-275


When you look at this floor plan you may not be able to take your eyes of its super-chic main-level primary suite. Note the bedroom's airy vaulted ceiling, the tub-centric bath with two sinks and a separate shower, and the walk-in closet that's so big it sports its own island and a separate safe room area.
Also note how the main level blends modern and traditional design features. The contemporary kitchen is open to the great room, but the plan also offers a formal dining room, as is generally seen in more traditional homes. Don't need a formal dining room? No problem. Just change that space into something else—perhaps a home office or a den.
Other cool call-outs include: strategic placement of the walk-in pantry and laundry room next to the garage entrance, front and rear porches for outdoor living, and an upstairs game room.
Open-Concept Ranch Design
 Plan 929-1133
Plan 929-1133

Looking for a small design that's big on style? Look no further than this farmhouse-style ranch layout with 1,565 square feet. Note how the open-concept kitchen/great room sports cathedral ceilings, skylights, a sun tunnel, and views of the rear patio. Meanwhile, the primary suite boasts dual vanities, a shower with a built-in seat, and two walk-in closets.
A Modern Spin on Southwestern Style
 Plan 1073-31
Plan 1073-31

Building a home in the Southwest? This cool, modern spin on a Southwest/Adobe style home might be just what the doctor ordered. Step inside via the impressive three-car garage and note the strategically placed washer/dryer, storage built-ins, and powder room. Also note the primary suite's huge walk-in closet, which enjoys super-easy access the laundry area, and the open-concept main living area.
Farmhouse-Style Cottage
 Plan 929-1136
Plan 929-1136


Enjoy cool/decorative ceilings? This farmhouse cottage offers a vaulted ceiling in its great room, a tray ceiling in its primary suite, a sun tunnel in its primary bath, and two large skylights in each of its upstairs bedrooms. This design also features a kitchen island, an open floor plan, a formal dining room, and an optional upstairs bonus space.
Awesome Wrap Around Porch
 Plan 430-261
Plan 430-261

How gorgeous is this plan's wrap around porch? Not only does the porch offer awesome curb appeal, it also presents homeowners with numerous outdoor living opportunities, from relaxing on a porch swing with a book on a lazy summer afternoon, or playing a board game with the kids while basking in a beautiful sunset.
Inside note the open floor plan, which offers a vaulted ceiling and access to the wrap around porch via two sets of French doors. The primary suite also enjoys easy access to the porch, in addition to dual vanities, a separate tub and shower, a private space for the toilet, and an impressive walk-in closet. Two extra bedrooms and their Jack and Jill bath live on the opposite side of the property, and extra storage abounds in the garage and kitchen (note the walk-in pantry with built-in shelves).
Modern Farmhouse for a Wide Lot
 Plan 1074-48
Plan 1074-48


Working with a wide lot? This stunning modern farmhouse plan might be perfect for you. It offers a wrap around porch, beautiful curb appeal, an open floor plan, and a split-bedroom design. Given the large width of the home, the split-bedroom layout affords even more privacy than one might expect to the primary suite, which, along with the laundry room, sits alone on the left side of the property. Inside the primary suite, note the vaulted ceiling, the dual vanities, and the walk-in closet with an island. One more bedroom resides on the right side of the plan, and two additional bedrooms and a game room live upstairs.
Simple Country Plan for a Narrow Lot
 Plan 923-219
Plan 923-219


On the other end of the "lot spectrum," this simple country plan is only 30' 4'' wide, making it potentially perfect for a rather narrow lot. Given its small and rustic look, it could also work quite well as a vacation home. Inside, note the bartop kitchen peninsula, which is open to the vaulted-ceiling, fireplace-warmed great room. The main-level holds the primary bedroom and bath, while the upper level boasts an extra bath and an optional bunk room. Finally, note the design's relaxing porches.








