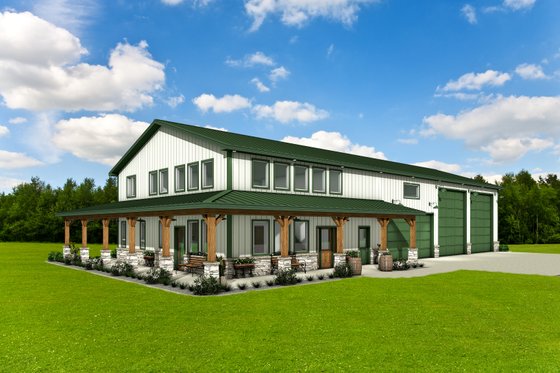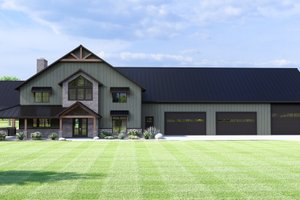Luxury Barndominium Floor Plans
By Courtney Pittman
Fall into barndominium bliss with these lavish designs. Boasting attractive amenities like organized mudrooms and wraparound porches, these luxury barndominium floor plans exude upscale charm. They also offer hardworking garages (some with shops!) with room for storage.
Explore our collection of luxury barndominium floor plans here.
Luxury Barndominium Plan with Loft
 Luxury Barndominium Plan with Loft - Front Exterior
Luxury Barndominium Plan with Loft - Front Exterior
 Luxury Barndominium Plan with Loft - Main Level
Luxury Barndominium Plan with Loft - Main Level
 Luxury Barndominium Plan with Loft - Upper Level
Luxury Barndominium Plan with Loft - Upper Level
An island kitchen is the star of this luxury barndominium floor plan. The extra-spacious pantry comes equipped with cabinets and a room for a microwave. The two-story great room and dining area waits close by and features a wood-burning fireplace.
The main-level primary suite impresses with two closets and a custom shower with a seat. A versatile loft could become an office space or a game room. Don’t miss the four-car garage or the wraparound porch.
Barndo Plan with Shop
 Barndo Plan with Shop - Front Exterior
Barndo Plan with Shop - Front Exterior
 Barndo Plan with Shop - Main Level
Barndo Plan with Shop - Main Level
 Barndo Plan with Shop - Upper Level
Barndo Plan with Shop - Upper Level
Here’s a barn-style house plan that wows with an expansive wraparound porch. Inside, the vibe is relaxed with an open layout between the two-story great room and the kitchen. A large island is ready for casual meals. A pantry waits under the stairs.
Great for aging in place, the primary suite is located on the main level and features a walk-in closet and access to the wraparound porch. The laundry room sits close by. You’ll find two more bedrooms (each with a walk-in closet), a hall bath, and a loft on the second floor. Our favorite part? The four-car garage, which features a generous shop area.
Lots of Storage
 Lots of Storage - Front Exterior
Lots of Storage - Front Exterior
This three-bedroom barndominium floor plan shows off country style with metal siding, a gable roof, and a wraparound porch. The layout inside promotes modern living with a seamless flow between the kitchen, the dining area, and the living room. A fireplace keeps things warm and cozy during the colder months.
The primary suite offers convenience with direct access to the laundry room (via the walk-in closet). Near the entry, a den could become a home office. Other highlights include two additional bedrooms with walk-in closets, a handy loft, and a four-car garage with a shop area and lots of storage.
Luxe Primary Suite
 Luxe Primary Suite - Front Exterior
Luxe Primary Suite - Front Exterior
 Luxe Primary Suite - Main Level
Luxe Primary Suite - Main Level
 Luxe Primary Suite - Upper Level
Luxe Primary Suite - Upper Level
Country charm meets modern living in this luxury barndominium floor plan. Imagine relaxing on the wraparound porch. Highlights of the layout inside include an island in the kitchen that seats up to five, a mudroom with a bench, and a main-level primary suite with two walk-in closets.
A large bonus room on the second floor opens up all kinds of possibilities. Check out the cool bunk room and the loft space with built-ins.
Loving any of the plans you're seeing? Register now to easily save and return to your favorites!
Small Luxury Barndo Plan
 Small Luxury Barndo Plan - Front Exterior
Small Luxury Barndo Plan - Front Exterior
 Small Luxury Barndo Plan - Main Level
Small Luxury Barndo Plan - Main Level
This modest barndo house plan lives large with luxury details. For example, an entry with lockers keeps items tidy on the way in from the two-car garage. The spacious laundry room makes it easy to throw in a load.
Overlooking the living room and the dining area, a kitchen island with a snack bar offers room for casual meals. Take a look at the primary suite, where a big closet gives you plenty of room to keep clothes organized. A wraparound porch delivers timeless curb appeal.
Barndominium Plan with Gambrel Roof
 Barndominium Plan with Gambrel Roof - Front Exterior
Barndominium Plan with Gambrel Roof - Front Exterior
 Barndominium Plan with Gambrel Roof - Main Level
Barndominium Plan with Gambrel Roof - Main Level
 Barndominium Plan with Gambrel Roof - Upper Level
Barndominium Plan with Gambrel Roof - Upper Level
Here’s a two-story plan that exudes barndominium luxury with thoughtful amenities and country features (like a gambrel roof and a wide front porch). The two-car garage gives you a dedicated storage area. Bench and hooks in the mudroom are a welcome detail. At the heart of the home, the kitchen impresses with a coffee bar, a large island, and walk-in pantry.
A buffet sits between the dining room and the vaulted great room. Next to the foyer, a fireplace warms the morning room, while a study waits close by. The main-level primary suite boasts a walk-in closet with built-ins, a fireplace, and a spa-like bath. Two more bedroom suites and a secondary bedroom rest upstairs.
Two Bedroom Suites
 Two Bedroom Suites - Front Exterior
Two Bedroom Suites - Front Exterior
 Two Bedroom Suites - Main Level
Two Bedroom Suites - Main Level
 Two Bedroom Suites - Upper Level
Two Bedroom Suites - Upper Level
Ready to relax? Enjoy fresh air and a scenic view on the spacious wraparound porch of this luxe barndominium design. Inside, the kitchen island opens to the fireplace-warmed great room and the dining area, which features a vaulted ceiling.
Two bedroom suites rest at the back of the plan (including the primary suite). Upstairs, two additional bedrooms share a full bath. A loft offers versatility.
Barndominium Plan with Game Room
 Barndominium Plan with Game Room - Front Exterior
Barndominium Plan with Game Room - Front Exterior
 Barndominium Plan with Game Room - Main Level
Barndominium Plan with Game Room - Main Level
 Barndominium Plan with Game Room - Upper Level
Barndominium Plan with Game Room - Upper Level
This two-story barndominium floor plan is all about effortless living with a contemporary layout and thoughtful amenities. We love the inviting front porch. In the kitchen, an island gives you plenty of room for meal prep. A wall of sliding glass doors connects the family room to the rear porch, where a sink and a grill area make it easy to entertain.
A foyer sits between the dining room and the study. Located on the main level, the primary suite features an extra-big shower, a walk-in closet with an island, and a safe room. Two more bedrooms, a game room, and a three-car garage complete this plan.
















