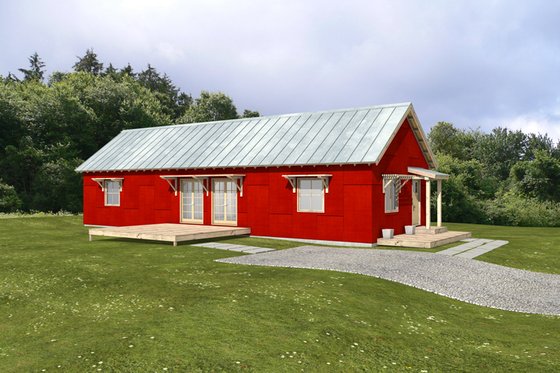By Devin Uriarte
Bigger than a tiny home but small enough to fit a modest budget, these roughly 1,200 sq. ft. floor plans give you modern amenities. Inside these designs you’ll find open floor plans that are ideal for hosting friends and family comfortably. The barndominium style also adds a level of charm to the overall curb appeal, making these small floor plans welcoming and cozy.
Browse our collection of 1,200 sq. ft. floor plans.
Charming Barndominium
 Charming Barndominium - Front Exterior
Charming Barndominium - Front Exterior
 Charming Barndominium - Main Floor
Charming Barndominium - Main Floor
Let’s take a moment to appreciate the welcoming front porch of this charming barndominium. Also, there’s a spacious three-car garage that can fit a workshop for the do-it-yourselfers. Through the foyer is the open living space where you can easily host friends and family. The L-shaped kitchen helps create effortless flow into the great room and even out to the rear porch. French doors add another level of charm to the overall space and incorporate outdoor living.
Rustic Charm and Outdoor Living
 Rustic Charm and Outdoor Living - Front Exterior
Rustic Charm and Outdoor Living - Front Exterior
 Rustic Charm and Outdoor Living - Main Floor
Rustic Charm and Outdoor Living - Main Floor
 Rustic Charm and Outdoor Living - Upper Floor
Rustic Charm and Outdoor Living - Upper Floor
If your top priority when choosing a floor plan is outdoor living, then this rustic barndominium-style home design is ideal. Not only does this floor plan have a spacious covered front porch, but it also has an attached screened porch. The screened porch would be the perfect place to host friends and family for a nice dinner during the warmer months. Inside, vaulted ceilings help the space feel more open but at the same time keep the cozy vibe. A unique feature of this plan is the upstairs loft that looks down to the great room below.
Open Concept Barndominium
 Open Concept Barndominium - Front Exterior
Open Concept Barndominium - Front Exterior
 Open Concept Barndominium - Main Floor
Open Concept Barndominium - Main Floor
This simple barndominium has a lovely open concept with French doors leading to an outdoor deck. A cathedral ceiling really helps brighten up the space. There are two bedrooms that sit at opposite ends of the plan for increased privacy. The primary suite does have a private entrance to the full bathroom. Click through to see interior views.
Small Barndominium Plan with Wraparound Porch
 Small Barndominium Plan with Wraparound Porch - Front Exterior
Small Barndominium Plan with Wraparound Porch - Front Exterior
 Small Barndominium Plan with Wraparound Porch - Main Floor
Small Barndominium Plan with Wraparound Porch - Main Floor
Here's an eye-catching barndominium plan with a very simple footprint and just 1,260 sq. ft., but a spacious wraparound porch that encourages you to relax outside. The two-car garage sits tucked away to the back. A vaulted ceiling draws the eye up in the ultra-open living spaces.






