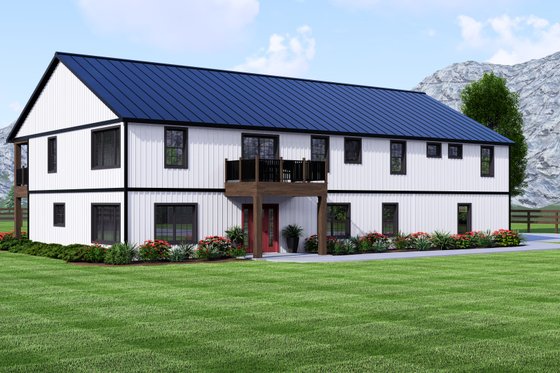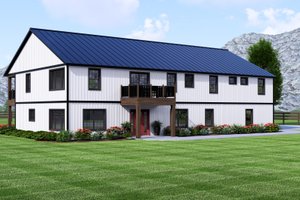6-7 Bedroom Barndominium Floor Plans
By Courtney Pittman
Good news, barndominium lovers! These barn-inspired designs showcase the perfect blend between rustic and modern style with swoon-worthy exteriors and special details throughout. Most of them feature traditional wood framing, generous open layouts, and spacious garages with shop areas. Check out our favorite 6-7 bedroom barndominium floor plans below.
Want more? Explore our collection of barndominium floor plans here.
Barndo Plan with Two-Bedroom In-Law Apartment
 Barndo Plan with Two-Bedroom In-Law Apartment - Front Exterior
Barndo Plan with Two-Bedroom In-Law Apartment - Front Exterior
 Barndo Plan with Two-Bedroom In-Law Apartment - Main Level
Barndo Plan with Two-Bedroom In-Law Apartment - Main Level
 Barndo Plan with Two-Bedroom In-Law Apartment - Upper Level
Barndo Plan with Two-Bedroom In-Law Apartment - Upper Level
Step inside this timeless two-story barndominium floor plan. The open gathering area offers plenty of seating at the angled kitchen island, which features a raised bar. The living room and the dining nook sit nearby.
The main-level primary suite gives you a large walk-in closet. Upstairs, you’ll find an additional primary suite that shows off an extra-big closet and a private deck. Offering lots of privacy above the garage, the spacious in-law suite includes an island kitchen, a living room, two bedrooms, and two full baths.
Barndominium Plan with Loft
 Barndominium Plan with Loft - Front Exterior
Barndominium Plan with Loft - Front Exterior
 Barndominium Plan with Loft - Main Level
Barndominium Plan with Loft - Main Level
 Barndominium Plan with Loft - Upper Level
Barndominium Plan with Loft - Upper Level
Between the adorable rustic exterior and the up-to-date amenities, this barndo design is classic and cool. We love the gambrel roof and the metal siding. You also get your choice of framing; metal or conventional.
A super-open layout awaits you inside. The kitchen island serves the great room with ease. Check out the extra-spacious pantry. The primary suite is located on the first floor and impresses with a spa-like bathroom and a generous walk-in closet. Four bedrooms and a large loft round out the second level.
Separate Guest Suite
 Separate Guest Suite - Front Exterior
Separate Guest Suite - Front Exterior
 Separate Guest Suite - Main Level
Separate Guest Suite - Main Level
 Separate Guest Suite - Upper Level
Separate Guest Suite - Upper Level
Here’s a barndominium floor plan with lots of versatility. For example, a separate guest suite features a kitchenette, a bedroom with a walk-in closet, and a full bath. Other flex spaces include an office in the primary suite and a spacious loft.
Front and rear porches encourage outdoor living. Oh, and don’t miss the breezeway next to the two-car garage.
Loving any of the plans you're seeing? Register now to easily save and return to your favorites!
Barndominium Plan with Basement
 Barndominium Plan with Basement - Front Exterior
Barndominium Plan with Basement - Front Exterior
 Barndominium Plan with Basement - Main Level
Barndominium Plan with Basement - Main Level
 Barndominium Plan with Basement - Upper Level
Barndominium Plan with Basement - Upper Level
Who can resist a barndominium design with a welcoming front porch? Not us! This standout plan gives you seven bedrooms (including the primary suite) and a modern layout. On the first floor, an extra-big kitchen island seats up to eight and overlooks the family room.
Here’s a cool detail: the primary suite features an outdoor private bathroom garden. Another kitchen and a second family room reside upstairs, along with five bedrooms. Check out the large utility room.
Duplex Design with Five-Car Garage
 Duplex Design with Five-Car Garage - Front Exterior
Duplex Design with Five-Car Garage - Front Exterior
 Duplex Design with Five-Car Garage - Main Level
Duplex Design with Five-Car Garage - Main Level
 Duplex Design with Five-Car Garage - Upper Level
Duplex Design with Five-Car Garage - Upper Level
Need room for storage? You’re in luck. This eye-catching duplex design features a five-car garage with extra storage space. An office and a bathroom with a shower sit nearby.
You’ll find two mirror-identical living spaces on the second level. Each unit includes a U-shaped kitchen that opens to a breakfast nook and a living room. Oh, and covered patios to boot.











