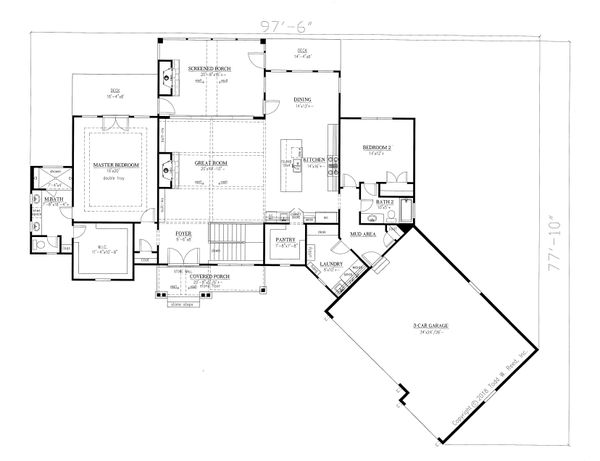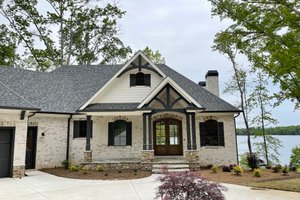- Jump to:
- All (32)
- Floor plans (2)
Key Specs
3869
sq ft
4
Beds
4
Baths
1
Floors
3
Garages
Phone: 1-800-447-0027
See our Terms & Conditions and Privacy Policy.
with Code CTB2025 (limit 1)
Residential Construction Guide
Learn Building Basics
This downloadable, 26-page guide is full of diagrams and details about plumbing, electrical, and more.
PLAN 437-104
This plan can be customized
Tell us about your desired changes so we can prepare an estimate for the design service. Click the button to submit your request for pricing, or call 1-800-447-0027 for assistance.
Plan Description
Floor Plans
Full Specs & Features
Dimension
Depth : 77' 10"
Height : 25'
Width : 97' 6"
Area
Basement : 525 sq/ft
Garage : 834 sq/ft
Lower Floor : 1672 sq/ft
Main Floor : 2197 sq/ft
Porch : 421 sq/ft
Ceiling
Main Ceiling : 10'
Roof
Primary Pitch : 12/12
Roof Framing : Truss/Stick
Roof Type : Asphalt
Secondary Pitch : 4/12
Exterior Wall Framing
Exterior Wall Finish : Stone/Siding
Framing : 2x4
Bedroom Features
Main Floor Master Bedroom
Split Bedrooms
Walk In Closet
Kitchen Features
Kitchen Island
Walk In Pantry Cabinet Pantry
Additional Room Features
Great Room Living Room
Main Floor Laundry
Mud Room
Unfinished Future Space
Wet Bar
Garage Features
Oversized Garage
Outdoor Spaces
Covered Front Porch
Covered Rear Porch
Screened Porch
Rooms
Bathroom 2:
width 10' x depth 5'
Bathroom 3:
width 7' 6" x depth 8' 4"
Bedroom 2:
width 14' x depth 12'
Bedroom 3:
width 13' 4" x depth 12'
Bedroom 4:
width 13' 8" x depth 12'
Deck:
width 14' 4" x depth 6'
Dining:
width 14' x depth 13'
Exercise Room:
width 12' 3" x depth 4'
Foyer:
width 9' 6" x depth 8'
Great Room:
width 19' 10" x depth 20'
Kitchen:
width 14' x depth 16'
Laundry:
width 8' x depth 10'
Master Bath:
width 7' 8" x depth 16' 4"
Master Bedroom:
width 16' x depth 20'
Master Closet:
width 11' 4" x depth 10' 8"
Office:
width 13' 10" x depth 11'
Pantry:
width 7' 8" x depth 7' 8"
Rec Room:
width 19' 10" x depth 19' 8"
Screened Porch:
width 20' 8" x depth 15'
Wet Bar:
width 9' 2" x depth 7'
What's Included In This Plan Set
Please note: This designer has the following the zip code restrictions: 30041, 30501, 30504, 30506, 30542, and 30566.
-
Exterior Elevations
Plans include detailed front, sides, and rear exterior drawings. These drawings give notes on all exterior materials and finishes (siding, brick, stone, etc). -
Floor Plan(s)
Dimensioned exterior and interior wall framing along with labeled windows/doors sizes in each room of home. Wall heights are indicated for each level. Room sizes are indicated and any beams, posts and structural bearing points are called out. -
Foundation Plan and Footings
The foundation page shows concrete walls, footings, pads, posts, beams, bearing walls, and any retaining wall info (schematic only). Typical wall section details are shown for various footings. On plans drawn as walk out basements, if you choose the optional Slab foundation, the slab foundation will not be reflected in the exterior elevations. -
Roof Plan
Roof plan showing all hips, ridges, and valleys along with slope directions are indicated. Structural members are sized and called out if applicable. -
Building Sections & Details
Building sections show changes in floor, ceiling, or roof height, and the relationship of one level to another. Some plans will have additional cross–section and details as needed for displaying any special framing details applicable to the design. -
Notes and Details Page(s)
The floorplans include an electrical legend, electrical fittings, lights, and outlets are shown. Plans meet the requirements of the ‘International Residential Code’. Compliance with further standards may need to be incorporated into your plan set, depending the requirements of your local/state building department — these typically are done locally.
Plan Set
$1650.00
$1850.00
Foundation
$0.00
Framing
$0.00
Additional Options
$200.00
$165.00
$395.00
$39.00
$165.00
* Alternate Foundations may take time to prepare.
** Options with a fee may take time to prepare. Please call to confirm.













































































