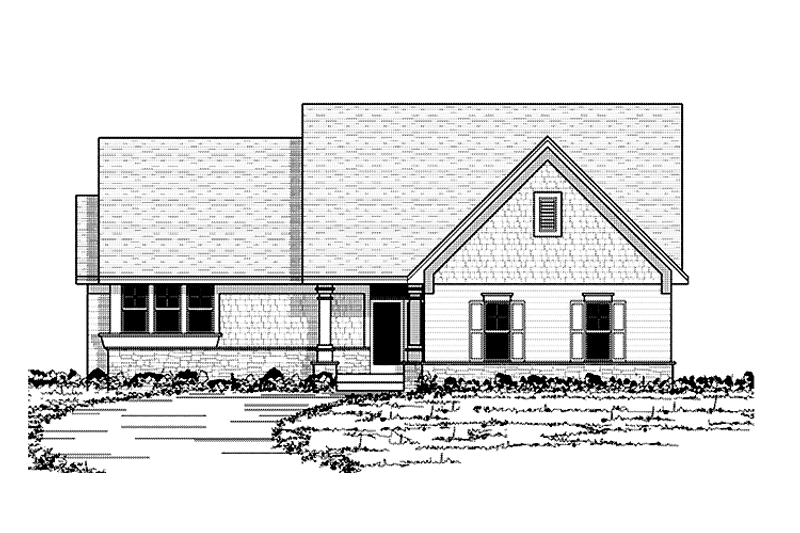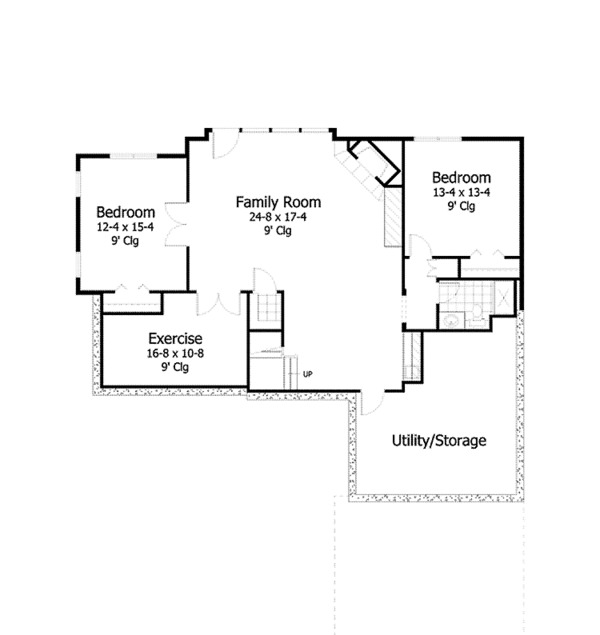- Jump to:
- All (4)
- Floor plans (2)
Key Specs
3188
sq ft
3
Beds
2.5
Baths
1
Floors
3
Garages
Phone: 1-800-447-0027
See our Terms & Conditions and Privacy Policy.
with Code CTB2025 (limit 1)
Residential Construction Guide
Learn Building Basics
This downloadable, 26-page guide is full of diagrams and details about plumbing, electrical, and more.
PLAN 51-1062
This plan can be customized
Tell us about your desired changes so we can prepare an estimate for the design service. Click the button to submit your request for pricing, or call 1-800-447-0027 for assistance.
Plan Description
Floor Plans
Full Specs & Features
Dimension
Depth : 86'
Height : 24'
Width : 52'
Area
Basement Living: 1408 sq/ft height 8'
First Floor: 1780 sq/ft height 9'
Garage: 704 sq/ft
Roof
Primary Pitch : 9:12
Roof Framing : Truss
Exterior Wall Framing
Exterior Wall Finish : Brick/Siding
Framing : Wood - 2x6
Bedroom Features
Main Floor Master Bedroom
Walk In Closet
Kitchen Features
Kitchen Island
Additional Room Features
Exercise Room
Family Room Keeping Room
Great Room Living Room
Main Floor Laundry
Mud Room
Sunroom
Outdoor Spaces
Screened Porch
Rooms
Bedroom 2:
189 sq/ft width 12' 4" x depth 15' 4"
Bedroom 3:
177 sq/ft width 13' 4" x depth 13' 4"
Dining Room:
194 sq/ft width 12' 8" x depth 15' 4"
Exercise Room:
177 sq/ft width 16' 8" x depth 10' 8"
Family Room:
427 sq/ft width 24' 8" x depth 17' 4"
Foyer:
99 sq/ft width 8' 4" x depth 12'
Garage:
675 sq/ft width 21' 4" x depth 31' 8"
Great Room:
329 sq/ft width 19' x depth 17' 4"
Kitchen:
223 sq/ft width 17' x depth 13' 2"
Master Suite:
253 sq/ft width 19' x depth 13' 4"
Master Walk-In Closet:
87 sq/ft width 9' x depth 9' 8"
Porch - Screened:
154 sq/ft width 11' 4" x depth 13' 8"
What's Included In This Plan Set
- Foundation Plan: Drawn to 1/4" scale, this page shows all necessary notations and dimensions including support columns, walls and excavated and unexcavated areas.
- Exterior Elevations: A blueprint picture of all four sides showing exterior materials and measurements. Drawn to 1/4" and 1/8" scale.
- Floor Plan(s): Detailed plans, drawn to 1/4" scale for each level showing room dimensions, wall partitions, windows, etc.
- Cross Section: A vertical cutaway view of the house from roof to foundation showing details of framing, construction, flooring and roofing.
- Roof Layout: Overhead view of roof showing ridges, valleys, and pitch.
- Note: These plans will not contain an electrical layout.
Plan Set
$1500.00
$1750.00
$1775.00
$2300.00
Foundation
$0.00
Framing
$0.00
$250.00
Additional Options
$250.00
$60.00
$165.00
$39.00
$165.00
$50.00
* Alternate Foundations may take time to prepare.
** Options with a fee may take time to prepare. Please call to confirm.





















