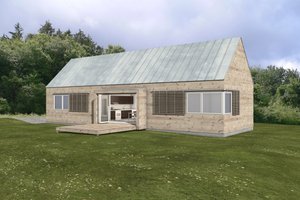- Jump to:
- All (24)
- Floor plans (2)
Phone: 1-800-447-0027
See our Terms & Conditions and Privacy Policy.
with Code CTB2025 (limit 1)
Residential Construction Guide
Learn Building Basics
This downloadable, 26-page guide is full of diagrams and details about plumbing, electrical, and more.
PLAN 497-22
This plan can be customized
Tell us about your desired changes so we can prepare an estimate for the design service. Click the button to submit your request for pricing, or call 1-800-447-0027 for assistance.
Plan Description
Floor Plans
Full Specs & Features
Dimension
Depth : 70' 11"
Height : 24'
Width : 41' 2"
Area
Garage : 528 sq/ft
Main Floor : 1174 sq/ft
Porch : 693 sq/ft
Upper Floor : 858 sq/ft
Ceiling
Ceiling Details : Living Room - 11' | Garage - 10'
Main Ceiling : 8'
Upper Ceiling Ft : 8'
Roof
Primary Pitch : Flat
Roof Framing : Truss
Roof Type : Flat
Exterior Wall Framing
Exterior Wall Finish : Fiber Cement Cladding Panel
Framing : 2"x6"
Bedroom Features
Main Floor Bedrooms
Upstairs Master Bedrooms
Walk In Closet
Kitchen Features
Kitchen Island
Additional Room Features
Den Office Study Computer
Main Floor Laundry
Master Sitting Area
Mud Room
More
Economical To Build
Energy Efficient Features
Energy Efficient Design
What's Included In This Plan Set
Each Green Living house plan includes:
- General Notes: Typically one sheet of general notes pertinent to the construction of the home
- Exterior Elevations: A blueprint picture of all four sides showing exterior materials and measurements.
- Foundation Plan: Drawn to 1/4" scale, this page shows all necessary notations and dimensions including support columns, walls and excavated and unexcavated areas.
- Floor Plan(s): Detailed plans, drawn to 1/4" scale for each level showing room dimensions, wall partitions, windows, etc. as well as the location of electrical outlets and switches.
- Interior Elevations: Detailed drawings of kitchen cabinet elevations and other elements as required.
- Cross Section: A vertical cutaway view of the house from roof to foundation showing details of framing, construction, flooring and roofing.
- Wall sections and other construction details: Detailed drawings showing wall connections, from foundation to the roof. wall connections to foundation, window installation, siding installation, stair details, and more.
- Framing Plans: Drawn to 1/4" scale. The framing layout is intended to be a suggested layout only. Design loads & weather conditions vary by region. As a result the size, spacing & layout of all structural elements in this home design must be approved by a structural engineer and code official based on your specific site location prior to construction.
- Electrical Plan with electrical symbols legend: In general, each house plan set includes an electrical plan which will show the locations of lights, receptacles, switches, etc. Note: Most Green Living plans have an electrical plan, however some do not. Please contact us to verify. Window shading details: External window shading devices are an effective method for reducing heat gains through windows during Summer. In fact, external shading devices can reduce heat gains by up to 80% if sized and built properly. With this in mind, the founders of Green Living, formerly Free Green, created this page to assist home builders in constructing effective window shading devices. The information we provide includes a zoning map of the United States, zoning charts for proper sizing of shading devices and a variety of shading device styles and materials to suite different tastes and different home designs.
- LEED for Homes Rating System: Guidelines to meet LEED for Homes certification levels of: Certified, Silver, Gold, and Platinum. LEED for Homes is a national, voluntary certification system, developed by national experts and experienced builders, that promotes the design and construction of high-performance green homes and encourages the adoption of sustainable practices by the homebuilding industry. The LEED for Homes Rating System is part of the suite of nationally recognized LEED Green Building Rating Systems administered by USGBC. Like all LEED Rating Systems, it is the market's leadership system, targeting the top 25% of home building practices in terms of environmental responsibility. LEED provides industry resources and tools on how to "green" any new home. With LEED, homebuilders can differentiate their structures as meeting the highest performance measures, and homebuyers can readily identify high quality green homes. LEED provides national consistency in defining the features of a green home, enables builders anywhere in the country to obtain a green rating on their homes, and assures homebuyers of the quality of their purchases, all based on a recognized national brand.
Plan Set
$1135.20
$1267.20
$2270.40
$1003.20
Foundation
$0.00
$350.00
$350.00
Additional Options
$195.00
$50.00
$495.00
$150.00
$295.00
$39.00
$150.00
$0.00
$995.00
* Alternate Foundations may take time to prepare.
** Options with a fee may take time to prepare. Please call to confirm.




























































