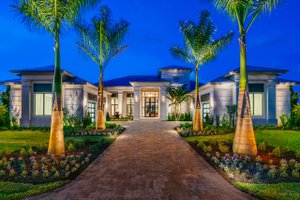- Jump to:
- All (4)
- Floor plans (2)
Key Specs
1868
sq ft
3
Beds
2
Baths
2
Floors
2
Garages
Phone: 1-800-447-0027
See our Terms & Conditions and Privacy Policy.
with Code CTB2025 (limit 1)
Residential Construction Guide
Learn Building Basics
This downloadable, 26-page guide is full of diagrams and details about plumbing, electrical, and more.
PLAN 60-820
This plan can be customized
Tell us about your desired changes so we can prepare an estimate for the design service. Click the button to submit your request for pricing, or call 1-800-447-0027 for assistance.
Plan Description
Floor Plans
Full Specs & Features
Dimension
Depth : 48' 6"
Height : 24' 3"
Width : 49'
Area
First Floor: 1257 sq/ft
Second Floor: 611 sq/ft
Roof
Roof Framing : Combination Truss/Conventional
Roof Type : Asphalt
Exterior Wall Framing
Exterior Wall Finish : Stucco
Framing : Wood - 2x6
Bedroom Features
Fireplace
Formal Living Room / Parlor
Upstairs Master Bedrooms
Additional Room Features
Main Floor Laundry
Outdoor Spaces
Courtyard
What's Included In This Plan Set
- Exterior Elevations are scaled (1/4" and 1/8" = 1'-0") drawings of the front, rear, left, and right sides of the home.
- Detailed Floor plans of the home accurately dimensioning the positioning of the walls, doors, windows, stairs, and permanent fixtures.
- Foundation plan details the foot print of the home. Location and size of load points, stem walls, footings, pony walls, and floor joist.
- Roof plans are typically truss planing, truss manufacturer will provide detail diagrams of truss's. In some cases the roof plans may be drawn as stick framed or have stick framing which will call out lumber sizes and spacing.
- Cross Sections offer a cut away through the home showing your builder the correlation of building components.
- Details indicate minimum CABO/IRC standards for construction of the home.
- Electrical plan shows the schematic of the electrical layout. Most electricians want to discuss the options the home owner desires prior to bidding.
- Mechanical and Detailed Plumbing plans are not included. These are site specific and are accomplished by those professionals.
- All plans are prepared in compliance with the Uniform Building Code (ICBO) or the International Residential Code, a National Standard for residential construction at the time of completion.
Plan Set
$765.00
$807.50
Foundation
$0.00
Framing
$0.00
Additional Options
$42.50
$85.00
$33.15
$85.00
* Alternate Foundations may take time to prepare.
** Options with a fee may take time to prepare. Please call to confirm.























