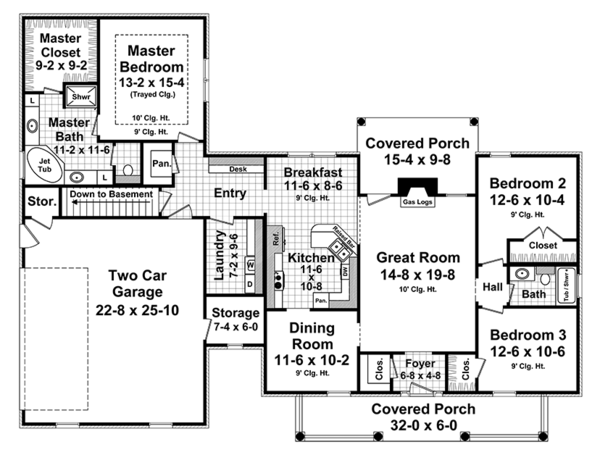- Jump to:
- All (5)
- Floor plans (1)
Key Specs
1815
sq ft
3
Beds
2
Baths
1
Floors
2
Garages
Phone: 1-800-447-0027
See our Terms & Conditions and Privacy Policy.
with Code CTB2025 (limit 1)
Residential Construction Guide
Learn Building Basics
This downloadable, 26-page guide is full of diagrams and details about plumbing, electrical, and more.
PLAN 21-437
This plan can be customized
Tell us about your desired changes so we can prepare an estimate for the design service. Click the button to submit your request for pricing, or call 1-800-447-0027 for assistance.
Plan Description
Floor Plans
Full Specs & Features
Dimension
Depth : 53' 10"
Height : 25' 2"
Width : 70' 8"
Area
First Floor: 1815 sq/ft height 9'
Garage: 723 sq/ft
Roof
Primary Pitch : 10:12
Roof Framing : Conventional
Roof Type : Shingle
Secondary Pitch : 14:12
Exterior Wall Framing
Exterior Wall Finish : Brick/Shingle/Siding/Stone/Stucco
Framing : Wood - 2x4
Bedroom Features
Fireplace
Formal Dining Room
Main Floor Master Bedroom
Split Bedrooms
Walk In Closet
Kitchen Features
Breakfast Nook
Kitchenette Wet Bar
Walk In Pantry Cabinet Pantry
Additional Room Features
Den Office Study Computer
Great Room Living Room
Main Floor Laundry
Open Floor Plan
Vaulted / Cathedral Ceilings
Garage Features
Side Entry Garage
Outdoor Spaces
Covered Front Porch
Covered Rear Porch
Rooms
Bedroom 2:
129 sq/ft width 12' 6" x depth 10' 4"
Bedroom 3:
131 sq/ft width 12' 6" x depth 10' 6"
Breakfast:
98 sq/ft width 11' 6" x depth 8' 6"
Covered Front Porch:
181 sq/ft width 32' x depth 6'
Covered Rear Porch:
135 sq/ft width 15' 4" x depth 9' 8"
Dining Room:
117 sq/ft width 11' 6" x depth 10' 2"
Foyer:
31 sq/ft width 6' 8" x depth 4' 8"
Garage:
586 sq/ft width 22' 8" x depth 25' 10"
Great Room:
288 sq/ft width 14' 8" x depth 19' 8"
Kitchen:
123 sq/ft width 11' 6" x depth 10' 8"
Laundry Room:
68 sq/ft width 7' 2" x depth 9' 6"
Master Bath:
128 sq/ft width 11' 2" x depth 11' 6"
Master Bedroom:
202 sq/ft width 13' 2" x depth 15' 4"
Master Closet:
84 sq/ft width 9' 2" x depth 9' 2"
Storage:
44 sq/ft width 7' 4" x depth 6'
What's Included In This Plan Set
- Cover Sheet: Showing architectural rendering of residence
- Floor Plan(s): In general, each house plan set includes floor plans at 1/4" scale with a door and window schedule. Floor plans are typically drawn with 4" exterior walls. However, some plans may have details/sections for both 2"x4" and 2"x6" wall framing. Please see "Exterior Wall Framing" specification above for availability.
- Foundation Plan and Details
- Electrical Plan with electrical symbols legend: In general, each house plan set includes an electrical plan which will show the locations of lights, receptacles, switches, etc.
- Roof Drainage Plan: In general each house plan set may include a roof drainage plan which will show the layouts of all roof sections/planes.
- Exterior Elevations: In general, each house plan set includes all applicable front, sides and rear elevations, as well as any special exterior details.
- Interior Elevations: Where applicable, each house plan set includes relevant interior elevations, including cabinets, cabinet details, columns and walls with unique conditions.
Plan Set
$1300.00
$1400.00
$1600.00
$1950.00
$1150.00
Foundation
$0.00
Framing
$0.00
Additional Options
$150.00
$60.00
$165.00
$39.00
$165.00
$150.00
$50.00
* Alternate Foundations may take time to prepare.
** Options with a fee may take time to prepare. Please call to confirm.























