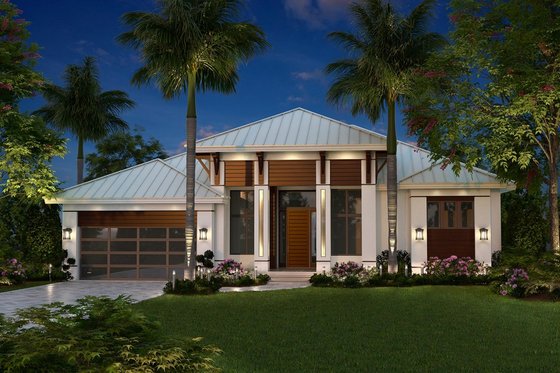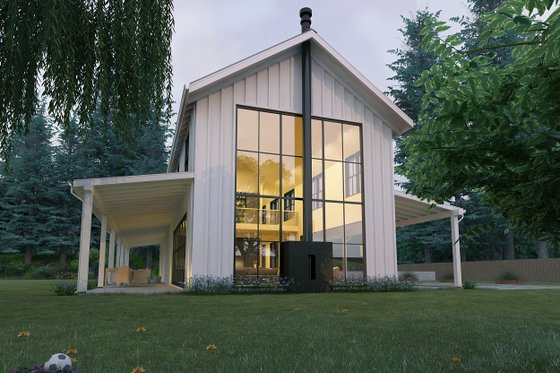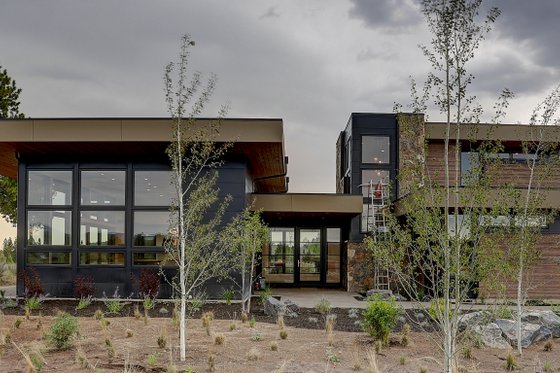By Devin Uriarte
Take in the rear views of your property with these modern house plans that feature large windows, open floor plans, and covered decks. Why have a great view if you can’t enjoy it properly? These modern house plans’ primary focus is on the rear view and how to make the most of it. We’ve chosen our favorite modern plans that highlight great views.
See the full collection of house plans with a view to the rear.
Luxury Contemporary House Plan

 Luxury Contemporary House Plan - Main Floor Plan
Luxury Contemporary House Plan - Main Floor Plan
 Luxury Contemporary House Plan - Upper Floor Plan
Luxury Contemporary House Plan - Upper Floor Plan
Enjoy the views of the property from the open family room. The soaring windows in the family room let in lots of natural light and provide great views, even from the second floor. In the kitchen, owners can enjoy ample amounts of counter space, including a prep island with a built-in eating bar and sink. Create indoor-outdoor flow by opening the sliding glass door in the dining room. On the main floor there is a guest suite, a private office, and a formal living room.
On the second floor, there are three bedrooms and a bonus room that can be used as an entertainment area. Owners will be able to enjoy a private bathroom and an impressive walk-in closet.
 Modern Farmhouse Plan - Main Floor Plan
Modern Farmhouse Plan - Main Floor Plan
 Modern Farmhouse Plan - Upper Floor Plan
Modern Farmhouse Plan - Upper Floor Plan
No matter where you are in this modern farmhouse, you’ll be able to enjoy the views of the outside. Stunning large windows draw all eyes in the living room. The spacious porches on both sides of the house plan create seamless indoor-outdoor flow. Enjoy the view in the kitchen and prepare meals at the island while entertaining guests. Down the corridor is the primary suite with a private bathroom, walk-in closet, and two sets of French doors leading to the covered porch.
Upstairs there’s an office space that looks out to the living room below. Also on the second floor is a guest bedroom and a second primary suite with a full private bathroom and dual closets.
House Plan with Many Outdoor Living Areas
 House Plan with Many Outdoor Living Areas - Exterior
House Plan with Many Outdoor Living Areas - Exterior
 House Plan with Many Outdoor Living Areas - Main Floor Plan
House Plan with Many Outdoor Living Areas - Main Floor Plan
 House Plan with Many Outdoor Living Areas - Upper Floor Plan
House Plan with Many Outdoor Living Areas - Upper Floor Plan
 House Plan with Many Outdoor Living Areas - Lower Floor Plan
House Plan with Many Outdoor Living Areas - Lower Floor Plan
Take in the views from this contemporary house plan. The two back covered patios on the upper levels are spacious enough to fit lounge furniture so owners can enjoy the views of the property. On the main floor, owners can meal prep at the kitchen island while entertaining guests in the spacious living room. There’s a walk-in pantry through the mudroom for additional storage and another door that opens to the outdoor barbecue space.
The upper floor plan features a luxe exercise room with French doors that open to one of the incredible patios. Take your hosting skills to the next level with the convenient refreshment bar on the upper floor. On the lower floor plan, there’s a second living room that looks out to the rear patio. Two guest bedrooms and a bunk room sit down here too.
Contemporary Plan with Large Windows

 Contemporary Plan with Large Windows - Main Floor Plan
Contemporary Plan with Large Windows - Main Floor Plan
 Contemporary Plan with Large Windows - Upper Floor Plan
Contemporary Plan with Large Windows - Upper Floor Plan
The large windows of this contemporary style house plan provide great views of the rear. At the end of the long foyer is the stunning view of the back property provided by the large windows and doors. An impressive accordion door in the open concept living room opens to the covered back patio. Enjoy the indoor-outdoor flow while preparing meals in the kitchen and eating in the dining room.
Owners and guests can relax on the covered deck on the upper floor. Both guest bedrooms feature walk-in closets and views to the rear of the property. The primary suite features a spacious walk-in closet and a private bathroom with a soaking tub.
House Plan with Scenic Mezzanine

 House Plan with Scenic Mezzanine - Main Floor Plan
House Plan with Scenic Mezzanine - Main Floor Plan
 House Plan with Scenic Mezzanine - Second Floor Plan
House Plan with Scenic Mezzanine - Second Floor Plan
 House Plan with Scenic Mezzanine - Third Floor Plan
House Plan with Scenic Mezzanine - Third Floor Plan
This three-story house plan has large windows and a mezzanine on the third floor to enjoy the impressive views of the property. The two-car garage sits on the main level of this contemporary house plan and leads to the open concept living areas. Owners can take in the views from the suite and the bright office. The primary suite has a walk-in closet and private bathroom with a double vanity.
A second guest bedroom sits on the third level along with a bonus room that can be utilized as an entertainment room. The wet bar and sliding glass doors make this a great spot for hosting. Host guests out on the scenic mezzanine and enjoy the views of the property.
Modern House Plan with Open Patio


Look to this modern house plan if you enjoy hosting friends and family. The accordion doors in the open concept living room create indoor-outdoor flow when entertaining. Doors open to the rear patio with an outdoor grill and lots of space to relax and enjoy the views. Entertain guests with ease while preparing meals at the kitchen island, which looks out to the dining and living room. Owners can enjoy the view in the private suite that has a full bathroom and walk-in closet. On the opposite side of the home, there are two guest bedrooms and a game room with large windows that look out to the rear.
Modern Plan with Covered Lanai

 Modern Plan with Covered Lanai - Main Floor Plan
Modern Plan with Covered Lanai - Main Floor Plan
The back patio of this single-story house plan is a great starting point for a future pool and spa. Sliding glass doors in the dining and living rooms open to back covered lanais, one featuring an impressive outdoor kitchen. Two guest bedrooms sit on one end of the house plan and have easy access to the back covered lanai. Owners can unwind in the primary suite with dual walk-in closets and a luxurious bathroom.
 Modern House Plan with Photos - Main Floor Plan
Modern House Plan with Photos - Main Floor Plan
This modern house plan has stunning views from tons of windows. These windows not only provide great views from the open concept living room but also let in lots of natural sunlight. The sliding glass doors open to the back terrace, where you can unwind and take in the scenery. Prepare meals in the impressive kitchen and on those warmer days, head outside to the grill on the terrace. Down the hall from the kitchen is a walk-in pantry, a desk area, and a powder room. Before entering the primary suite, there’s a den and access to the courtyard. Click through to see many more photos of this home, inside and out.










