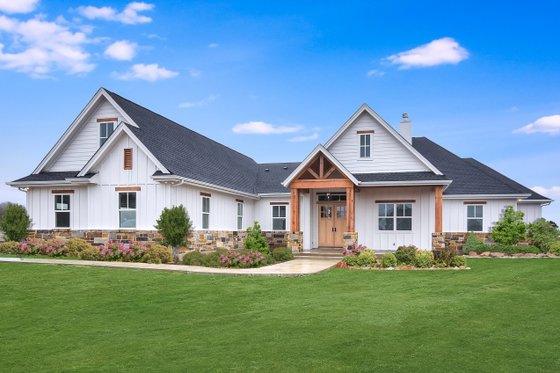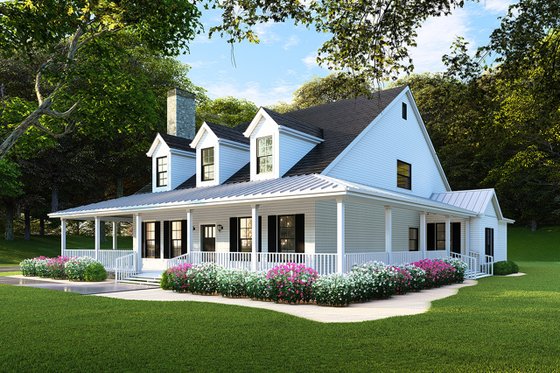By Courtney Pittman
Perfect for relaxing getaways and cozy evenings, farmhouse plans and cabin plans are the quintessential home designs for the fall season. Boasting timeless styles, indoor-outdoor living, open layouts, and captivating charm, these home plans are ideal for all kinds of families. Rustic and uncomplicated, cabin plans offer a sense of simplicity and a love for the great outdoors. Much like cabin plans, farmhouse plans exude a warm homey feel, and lots of indoor-outdoor living spaces (such as a wraparound front porch).
Click here to browse our collection of farmhouse and cabin plans.
Typically offering open and inviting interiors (with cozy fireplaces), these beloved home designs foster community and easy flow. We’ve rounded up our favorite farmhouse and cabin plans, so grab your pumpkin spice latte and start exploring these cool (and cozy!) home designs.
This striking cabin plan (plan923-23) features appealing rustic touches and many contemporary amenities. The open layout makes it easy to hang out and move between the great room (where you can curl up by the fireplace or step out to the grilling porch), the dining area, and the island kitchen.
Have a seat at the snack bar for a bite, then head back to the master suite to relax in the large shower. Once you've picked out a comfy outfit from the walk-in closet, head down to the lower level for games, drinks (check out the wet bar), and stargazing from the porch. A full bath makes this area suitable for overflow guests.
This beautiful farmhouse plan (plan17-2503) offers a huge wrap-around front porch and a side loading 3-car garage. The great room features a cozy fireplace and is open to the kitchen.
With a large island bar, a walk-in pantry, breakfast nook, dining room, and access to the grilling porch, the kitchen is convenient and ready for entertaining. The handy laundry room boats a shower and toilet. Tucked away at the front of the floor plan, the master suite features two walk-in closets, while the master bath offers a corner whirlpool tub and a glass shower. Three more bedrooms are located in the back corner of the house. Upstairs, an enormous game room can be used in a variety of ways.



Welcoming and open, this modern farmhouse design (plan430-179) is jam-packed with features (such as a large bonus room and spacious bathrooms). A large island kitchen opens to both the great room and dining room for easy access and an organic flow (pictured above).
Owners will love their private master oasis (which includes a custom shower and two sinks) located at the rear of the floor plan. Four more bedrooms and two bathrooms reside on the right side of the layout. Other highlights we love: the mudroom, office space, three-car garage, and large rear porch with outdoor kitchen and fireplace.

With its steeply pitched gable roof, wide porches, and clean white siding, this plan (plan:927-992) checks all the modern farmhouse boxes. The family room (with a beamed ceiling and cozy fireplace) is connected to the casual dining room and kitchen for an easy flow. Complimented with a large pantry and home management center, the island kitchen is great for staying organized and cooking up a yummy feast.
Outside, a covered rear porch features an outdoor grilling area and dining space. A guest suite on the first floor provides privacy and comfort to visiting friends and family. The upper level contains four bedrooms (including a stunning master suite). Three additional bedrooms are perfect for a growing family (or could be used as a playroom, home office, or theater). A rear garage features a handy entrance to the mudroom and also contains a stairway to the optional bonus space above the garage.
Hello autumn! Plan 923-99 is a fall-ready cabin plan that invites owners to enjoy the beautiful weather with a charming screened porch.
Inside, an open floor plan between the main living spaces allows the home to feel larger than it actually is. Three bedrooms and a bathroom are located to the left of the floor plan, while a rear grilling porch adds even more living space to this cabin plan.
With its clean, white color palette and timber gable entry point, this modern farmhouse plan (plan927-989) is full of comfort and style. The main levels appeal starts in the vaulted family room with timber beam accents and a warming fireplace. The open kitchen looks into the family room across a large island – sure to be everyone’s favorite gathering place. A flex room can be used as a home office, music room, or additional living space.
The master bedroom is located separately from the other bedrooms which ensures peace and quiet when needed. The master bath is fully appointed and features dual closets. The two additional bedrooms share a hall bath that is properly located between the rooms. The outdoors are easily accessible from the covered porch and outdoor dining room with its’ built-in grill. The upper level provides additional square footage with an optional bonus room as well as another bedroom and bathroom.

This getaway cabin plan (plan23-2605) is popular for its small footprint and the ease of building in remote areas. With twin bedrooms, a cozy activity area, and a large covered porch, this design is the perfect vacation or weekend home.
Clerestory windows above the porch allow plenty of light to brighten the living space and give it a feeling of roominess. There is a warming fireplace centrally located on the front wall between the doors to the covered porch – great for gathering around with friends and family!
Click here to browse our collection cabin plans.
Browse our collection of farmhouse plans here.







