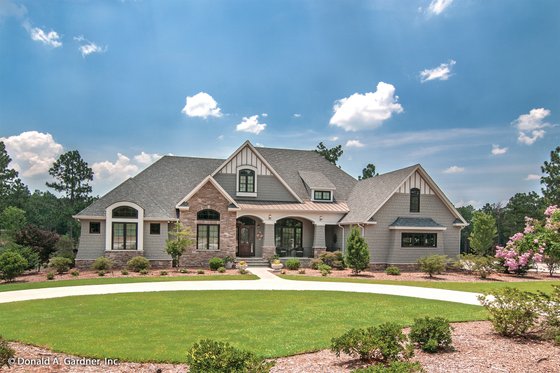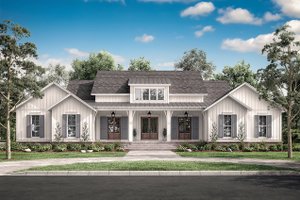Craftsman House Plans with Impressive Porches
By Gabby Torrenti
This collection of Craftsman plans with impressive porches features some of our favorite home designs with curb appeal. When the weather is nice, these porches give you tons of outdoor living space. Take a look at some of our favorite Craftsman homes with porches and find the plan that’s perfect for you!
Want to see all of our favorite Craftsman house plans with impressive porches? View the full collection here.
Craftsman Home with a Grand Porch
 Craftsman Home with a Grand Porch 1074-24 - Front Exterior
Craftsman Home with a Grand Porch 1074-24 - Front Exterior
 Craftsman Home with a Grand Porch 1074-24 - Main Floor Plan
Craftsman Home with a Grand Porch 1074-24 - Main Floor Plan
 Craftsman Home with a Grand Porch 1074-24 - Bonus Floor Plan
Craftsman Home with a Grand Porch 1074-24 - Bonus Floor Plan
This impressive Craftsman home is fronted by a grand front porch, accented with wood columns and stone details. With plenty of space to add seating or seasonal decorations, this space is the perfect entrance to your home. Inside, 2,400 square feet of living space are accented by rustic wood beams, a fireplace in the great room, and smart modern additions. A foyer opens the space, surrounded by an office (with barn doors!) and a formal dining room, with the great room located straight ahead. The kitchen sits to the left, featuring an island that doubles as a breakfast bar and a walk-in pantry nearby. The main suite includes a cathedral ceiling that makes the space feel grand, a closet that fits all your outfits, and a five-piece bathroom.
Across the main level, three more bedrooms and two full bathrooms create the perfect quarters for guests or kids. The main level is made complete with a rear porch with an outdoor kitchen, a mudroom with lockers, a convenient laundry room, and a powder room that also opens to the back porch. Plus, a three-car garage and optional bonus space leave little to be desired.
Craftsman Farmhouse with a Porch for Two
 Craftsman Farmhouse with a Porch for Two 51-1167 - Front Exterior
Craftsman Farmhouse with a Porch for Two 51-1167 - Front Exterior
 Craftsman Farmhouse with a Porch for Two 51-1167 - Main Floor Plan
Craftsman Farmhouse with a Porch for Two 51-1167 - Main Floor Plan
 Craftsman Farmhouse with a Porch for Two 51-1167 - Second Floor Plan
Craftsman Farmhouse with a Porch for Two 51-1167 - Second Floor Plan
With 2,657 square feet of living space spread across two levels, this home is the perfect pick for a family to enjoy. From the street, guests are greeted by an adorable front porch with room for a couple to enjoy a morning cup of coffee or a glass of wine to end the evening. Inside, the primary suite sits to the left, featuring a bathroom with double sinks and a walk-in closet. An office/den sits behind this space, creating an escape for someone working from home or a relaxing place to unwind with a hobby. The remainder of this floor includes the great room that leads to the home’s covered porch, a kitchen with an attached dining space and prep kitchen, and convenient pantry and laundry spaces. Upstairs, two bedrooms are perfect for kids or visitors and share a full bathroom with double sinks. A versatile loft completes the space. Want more room? Finish the bonus space.
Looking to make the most of your porch space? Check out these awesome ideas from Country Living.
Classic Craftsman with a European-Inspired Porch
 Classic Craftsman with a European-Inspired Porch 929-1 - Front Exterior
Classic Craftsman with a European-Inspired Porch 929-1 - Front Exterior
 Classic Craftsman with a European-Inspired Porch 929-1 - Main Floor Plan
Classic Craftsman with a European-Inspired Porch 929-1 - Main Floor Plan
 Classic Craftsman with a European-Inspired Porch 929-1 - Bonus Floor Plan
Classic Craftsman with a European-Inspired Porch 929-1 - Bonus Floor Plan
This home puts a European spin on a classic Craftsman home with arched entryways that front the house’s porch. Beneath the arches, the home invites guests inside, while also offering a relaxing place to spend a few quiet moments outdoors. Inside, a formal dining space and flexible bedroom/study sit on opposite sides of the foyer, with the great room straight ahead. A center island adds extra counter space in the kitchen, while a breakfast nook creates a bright place to enjoy your morning meal. Two bedrooms with their own full bathrooms and walk-in closets are located to the right, while the primary suite sits on the opposite side of the main level. In this luxe suite, homeowners can enjoy a spacious bedroom with an attached seating area, two walk-in closets, and a bathroom with two separate vanities, a private water closet, and a luxurious tub. A rear porch and patio are ideal for outdoor entertaining, too, while optional upstairs bonus space allows for endless customization potential.
Rustic Craftsman with a Wraparound Porch
 Rustic Craftsman with a Wraparound Porch 923-240 - Front Exterior
Rustic Craftsman with a Wraparound Porch 923-240 - Front Exterior
 Rustic Craftsman with a Wraparound Porch 923-240 - Main Floor Plan
Rustic Craftsman with a Wraparound Porch 923-240 - Main Floor Plan
 Rustic Craftsman with a Wraparound Porch 923-240 - Upper Floor Plan
Rustic Craftsman with a Wraparound Porch 923-240 - Upper Floor Plan
This rustic space opens with a covered porch, which wraps around the home and provides instant curb appeal. A great room greets you when you enter, leading toward the kitchen at the rear of the home with a center island and dining room close by. To the left, the primary suite occupies this entire side of the home, featuring its own bathroom with double sinks, a shower wit a seat, and a private water closet. The laundry room and powder room complete this level’s indoor space, but a door from the dining room leads onto the outdoor grilling porch, which is perfect for hosting a barbecue with friends. Upstairs, two more bedrooms sit on either side of the main staircase with a full bathroom with double sinks in the middle, creating a private space for kids or guests to enjoy.
Coastal Craftsman with Ample Porch Space
 Coastal Craftsman with Ample Porch Space 928-229 - Front Exterior
Coastal Craftsman with Ample Porch Space 928-229 - Front Exterior
 Coastal Craftsman with Ample Porch Space 928-229 - Main Floor Plan
Coastal Craftsman with Ample Porch Space 928-229 - Main Floor Plan
 Coastal Craftsman with Ample Porch Space 928-229 - Upper Floor Plan
Coastal Craftsman with Ample Porch Space 928-229 - Upper Floor Plan
 Coastal Craftsman with Ample Porch Space 928-229 - Optional Finished Basement Floor Plan
Coastal Craftsman with Ample Porch Space 928-229 - Optional Finished Basement Floor Plan
This coastal-inspired home features porch space at the front entryway and around the rear, providing lots of space to relax outdoors. Inside, the foyer leads toward the main living room and kitchen, with the formal dining room and study along the way. The eat-in kitchen opens to a sunroom, creating effortless indoor/outdoor flow and inviting guests to venture onto the wraparound porch, too. On the right side of the home, unwind in your own private suite, which features a bedroom with a separate sitting area that leads onto a secluded porch. The primary bathroom features two sinks and a private water closet, along with a huge walk-in closet that opens to the laundry room for convenience.
Upstairs, a bedroom sits at each corner of the floor. A loft occupies more space on this floor and opens to a deck. Finish the basement level to add tons more space for relaxation and recreation with an exercise room, billiards room, family room with an attached hearth room, and refreshment bar. A screened porch and wraparound patio sit outside, urging you to relax alfresco.













