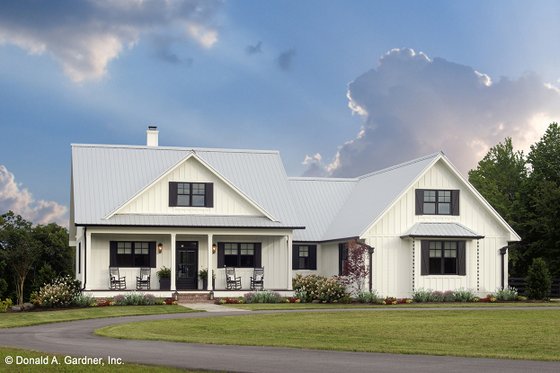By Courtney Pittman
What is it that makes architecture in the South so popular and distinctive? Maybe it’s the easygoing lifestyle and warm weather year-round. Perhaps it’s the southern charm and hospitality that draws folks in. Or maybe it’s the sweet taste of southern food (did someone say barbecue and peach cobbler?), best experienced outside. Whatever the reason, we just can’t get enough of the charisma southern living home designs bring to the table. Don’t live in the South? We’ve got you covered. You don’t have to live in the South to enjoy the gracious hospitality and allure of a southern home. With thousands of contemporary house plans (with open floor plans), you’re sure to find your dream southern living home.
Click here to browse our collection of contemporary house plans and southern living homes.
Southern living home designs exude charm, character, and welcoming curb appeal. Although architectural styles vary a bit in the South (think cottages, coastal homes, and modern farmhouses), they all have one thing in common: a shady porch (a southern must-have) designed to enjoy balmy weather, capture breezes, and keep the inside cool.
We’ve rounded up our favorite contemporary house plans that feature open floor plans and southern living exteriors.
This unique contemporary house plan (plan923-97) has tons of southern living charm with its barn-like appearance. The high ceilings of the open floor plan create an expansive living space and a great gathering place for family and friends alike.
Two outstanding features are: the large mud/laundry room with commode and shower, and the spacious pantry with a wet bar and storage closet. The pantry has access to the wraparound porch – making it the perfect place to prepare refreshments while guests enjoy the great outdoors. Upstairs, two bedrooms share a Jack and Jill bath, while two long balconies open to the great room and kitchen below.

Hello southern charm! This contemporary house plan (plan51-1138) encourages ease and function with an open floor plan - making entertaining effortless. An inviting front porch and farmhouse exterior deliver curb appeal and southern pizzazz. Inside, a handy mudroom (with lockers) and laundry room help homeowners stay clean and organized. The kitchen features a large island (that seats up to seven) and vaulted breakfast area (with a generous pantry).
Two bedrooms, a bath, and a home office (which could be used as a guest suite, playroom, etc…), reside to the right of the floor plan. Tucked away on the opposite end of the home, homeowners will enjoy the privacy of their master suite (did we mention the large walk-in closet?). Upstairs, a future bonus space can be turned into a myriad of things. Long day? Kick back on the rear covered porch with a cold glass of sweet tea.
This beautiful southern living home design (plan430-176) offers rustic curb appeal. A spacious open floor plan with a large great room, kitchen, and dining area, make this plan feel clean and contemporary. The kitchen provides a large island (perfect for entertaining guests), plenty of cabinet space, and a large walk-in pantry.
A large master suite offers a trayed ceiling, separate tub and shower, and dual sinks. A flex space is provided that could serve as your new home office, playroom, or craft room. Also, upstairs is a bonus space that would be perfect for a guest suite or family game room. With so much to offer this plan makes entertaining friends and family a breeze.

This fresh four bedroom southern living house plan greets you with a wraparound front porch, an open floor plan, and a flexible bonus room over the spacious three car garage. The main living space offers vaulted ceilings and large sliding doors for access to a grand outdoor entertaining space.
The well-equipped kitchen has everything you could want and is complete with a large island, eating bar, and walk-in pantry. Three sizable bedrooms reside to the right of the layout, while the master suite is located to the left rear of the home (and features dual vanities, tub space, a shower, and a huge walk-in closet that connects directly to the laundry room).

A welcoming front porch and prominent gables (with decorative brackets) add southern living style to this contemporary house plan (plan929-8). Both the great room and dining area boast cathedral ceilings (pictured above) and open to the spacious screened porch (with its own built-in grill and sink for backyard entertaining).
A mudroom off the garage includes a pantry, closets, and a seat for taking off/putting on shoes. The master suite features two walk-in closets, linen storage, and a spacious bathroom with two sinks.
Plan 929-1058 is the southern living home you’ve been dreaming of. It exudes comfort and charm. Craftsman style architectural elements help create a warm cottage feel on the exterior, while the contemporary floor plan encourages movement and entertaining throughout the main living areas.
A bonus room upstairs could be used as a guest suite or home office. Relax with family and friends and enjoy the cool breeze and views on the screened porch (with skylights).
Boasting a large open layout (with the dining, living, kitchen, and eating rooms all connected to one another), this southern living style home (plan45-578) is ready for entertaining. At the back of the plan, homeowners will love the peace and quiet of their secluded master oasis. Great weather? Host guests on the sizable rear porch and patio.
Click here to browse our collection of contemporary house plans.
Take a look at our southern living home design collection.














