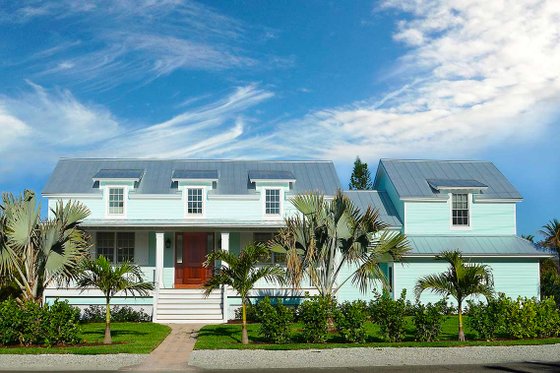By Courtney Pittman
Dreaming up the ultimate beach house plan? Well you’re in luck! We’ve gathered some of our most popular and breezy beach house plans that are sure to make you swoon. Whether you’re looking to build a property that is your primary residence or a vacation home that allows you to escape the hustle and bustle of everyday life, we’ve got you covered. Let’s make a splash and look at some of our favorite beach house plans.
Explore our collection of beach house plans here
Beach House Plan with Farmhouse Flair
 Plan 938-82
Plan 938-82
Here's a beach house plan with a take on the popular modern farmhouse look. A wide front porch invites you to relax outside, while the back lanai offers enough space for grilling.
With an open floor plan between the island kitchen and great room, convenience and relaxation are front and center in this home design. A generously sized lanai (and outdoor kitchen) delivers a relaxed attitude.
Other highlights we love: the private master suite (with a large walk-in closet), the mud bench in the two-car garage, and the guest suite/media room on the second level.
Take a look at these creative mudroom ideas from The Spruce
Versatile Modern Farmhouse Plan
 Plan 938-92
Plan 938-92
Busy families will appreciate the versatility and storage that make this modern farmhouse stand out. Three bedrooms on the main floor include the master suite (complete with a walk-in shower and double sinks), a flexible den/guest suite, and another guest room.
Upstairs, two additional bedrooms and a media room give older kids room to stretch out. Everyone will gather around the kitchen’s big island or out on the spacious back lanai, where an outdoor kitchen invites grilling.
Check out these outdoor kitchens and grilling stations from HGTV
Beach House Plan with Open Floor Plan
 Plan 901-132
Plan 901-132
A welcoming front porch brings you into a stunning living, dining, and open kitchen area which all open to a rear covered porch (above).
Bright and white, the modern kitchen (above) features a sizable kitchen island and plenty of counter space for cooking up some yummy meals. Conveniently located on the main floor, the master suite offers plenty extra privacy. The second level offers two additional bedrooms that share a bath and an open loft area that could be used as a home office, playroom, media room, and more.
Drool-Worthy Master Suite

A narrow width and front and rear porches make this house plan perfect for waterfront lots, while the squared-off design makes it easy to build. The great room, kitchen, and breakfast area are all open for a casual and spacious feeling. Numerous windows enhance the area's volume and provide plenty of natural light throughout the interior.
Flexible rooms located at the front of the home include a formal living (or dining room) and a study (or bedroom) with an optional entry to the powder room. Upstairs, every bedroom (plus the master bath) enjoys porch access (hello views!). The drool-worthy master suite features a tray ceiling, dual closets, and a sizable bath with linen cabinets.
Country Style Beach House Plan
 Plan 928-4
Plan 928-4
Flanked by a generous front porch, a sheltered rear terrace, high gables, oval windows, and a screened porch (bye bugs!), this beach house plan was designed to capture breezes and views.
Packing in five sizable bedrooms, four baths, a loft, two bunks, and a flow of living spaces designed for easy entertainment, this dwelling exudes a sense of welcome and comfort. Bright and airy, the kitchen is loaded with features. For example, the open space and generous island (with decorative legs) provides plenty of space for meal prep. A wood hood range, farm sink, and shaker style cabinetry lend classic touches.
Bright Beach Cottage
 Plan 938-87
Plan 938-87
Bright and cheery, this beach cottage is defined by its hi-flying ceilings with transom windows and expansive outdoor living. A large island kitchen opens to both the great room and dining room for easy access and an organic flow. Promoting seamless outdoor living, glass doors connect the great room (pictured above) and the covered lanai (and outdoor kitchen).
The master suite is located separately from the other bedrooms which ensures peace and quiet when needed. Two additional bedrooms are located to the right wing of the floorplan. Upstairs, another bedroom/guest suite features vaulted ceilings, a bathroom, and a covered balcony.
Country House Plan with Effortless Outdoor Living
 Plan 928-251
Plan 928-251
Designed by Visbeen Architects, the Laurel features a variety of porches (including a fully screened-in one, pictured above) for effortless indoor/outdoor living. At the center of the home, the family room acts as a bright hub to the other gathering rooms (including the island kitchen and fireplace-warmed living room), the luxurious master suite, and even the large side porch via three sets of French doors.
Upstairs you will find two large bedroom suites, lots of storage, and a loft. Above the detached garage, an optional guest suite offers plenty of privacy for visitors or perhaps a home office.
Coastal Country House Design
Ideal for a coastal location, this beach house plan includes two levels of extensive outdoor living space. A garage and storage space (including a handy mudroom) on the ground level opens to the patio for easy access. Upstairs, the great room, master suite, and dining room all open to the rear porch for convenient indoor/outdoor living.
The master suite includes a spacious bathroom (with dual sinks) and two walk-in closets. The top floor includes two bedrooms, two bathrooms, and a gathering loft - giving guests plenty of room. An elevator connects all three levels for easy aging in place.























