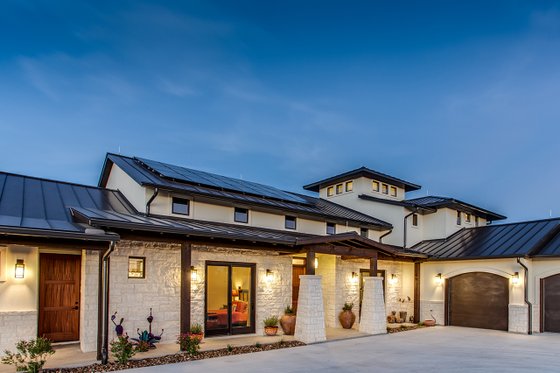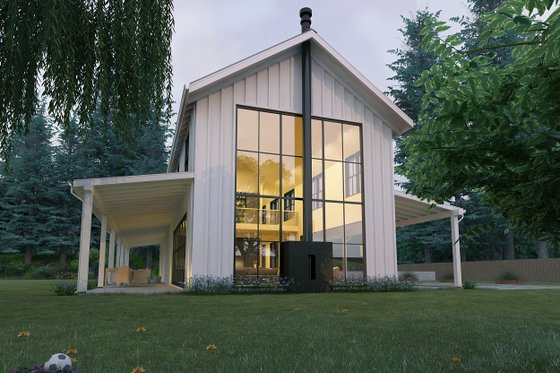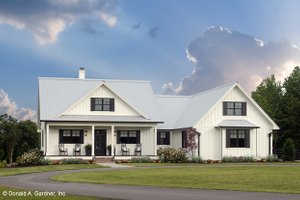Beautiful House Plans with Photos
By Gabby Torrenti
This collection of beautiful house floor plans with photos helps you envision your dream home. Feel as though you’re walking through these floor plans with interior photos that bring each plan to life. With something for every style, you’re sure to find a plan you love in this collection.
Want to see all of our beautiful house plans with photos? Explore the full collection here.
Classic Modern Farmhouse
 Plan 928-10
Plan 928-10
From the exterior, this home from Visbeen Architects channels classic American charm and farmhouse style. Beyond the front porch, the foyer leads into a wide-open living space with access to the kitchen. A screen porch and covered porch on the main level make outdoor entertaining simple, while a private grilling space is an added detail that elevates your yard. Back inside, the primary suite sits on the right side of the home and includes its own private foyer, a walk-in closet, and a bathroom with dual sinks.
Upstairs, three more bedrooms give children or guests their own spaces and each bedroom includes its own bathroom for added convenience. Large closets in each room make storage simple, too. Optional bonus space in this home provides space for an additional bedroom, sitting room, and kitchen space, making it an ideal guest apartment or in-law suite. A private bathroom and walk-in closet make guests feel right at home, too.
Chic Country Home
 Plan 1070-33
Plan 1070-33
Beyond the covered porch, this home is fronted by an entryway and office, leading into the wide-open living space. The great room, kitchen, and dining room flow together effortlessly, with access to the covered patio for outdoor entertaining. Heading back inside, the main level is made complete by a primary suite, which features a bathroom with dual sinks and a walk-in closet. Upstairs, two additional bedrooms with a shared bathroom give guests or children their own spaces, while a bonus room on this level provides lots of extra space for hosting guests or relaxing with family.


European-Inspired Craftsman Home

This beautiful Craftsman has instant curb appeal, featuring stone accents and an arched entryway. Inside, a foyer leads into the great room, with a convenient study located to the home’s right side. This space is the perfect private office for those working from home. The primary bedroom space is located just steps away and includes a circular sitting room, walk-in closet, and bathroom with dual sinks. Across the home, the main living space comprises a dining room and kitchen with a breakfast bar, which overlooks the great room. A screen porch beyond the dining room makes outdoor entertaining simple. Guests or children are welcome to make themselves comfortable in the two main-floor bedrooms, which share a bathroom. The optional bonus space upstairs gives you plenty of room for entertaining or additional storage.


Contemporary Family Home
 Plan 1066-125
Plan 1066-125
With ultra-modern features on the exterior, this home has lots of curb appeal that provides a preview of the beautiful interior. Beyond the foyer, the main living space comprises a family room and dining space that lead into the kitchen with a center island. A covered patio beyond the dining room is ideal for outdoor entertaining. The main level also includes a formal living space for relaxing with guests, an office for those working from home, and a private guest suite for giving visitors their own space.
Upstairs, the owners have their own escape in the primary suite, which includes a bathroom with dual sinks and a sizable walk-in closet. Three additional bedrooms are ideal for giving children or guests their own spaces, while two additional bathrooms add to the home’s convenience. Bonus space on this level is perfect for relaxing at the end of a long day.


Unique Mediterranean Home

With instant curb appeal and lots of smart features, this Mediterranean-inspired home is perfect for a family or owners who enjoy hosting guests. Beyond the covered porch, the foyer leads into a gallery space, which is bordered by a media room and optional study or fourth bedroom. Straight ahead, the main living space comprises a great room, kitchen. and breakfast nook. Across the home, the primary suite includes a sizable bedroom, bathroom with dual sinks, and a walk-in closet. A private porch makes the perfect space to enjoy a cup of coffee in the morning with a view of your property.
Upstairs, two more bedrooms are perfect for housing visitors or kids, while two bathrooms make living on the second floor convenient. A game room makes the perfect space to relax with guests or provides children their own area to hang out with friends.


Chic Modern Farmhouse
 Plan 888-15
Plan 888-15
This modern farmhouse plan perfectly combines contemporary features with modern farmhouse charm. A wall of windows lets light fill the space, making the open floor plan feel even more luxe. Beyond the covered porch, the home opens with a combined great room and kitchen space, which is ideal for entertaining. On the home’s opposite side, the primary bedroom gives the owners their own space, including a walk-in closet and private bathroom with dual sinks.
Upstairs, two more bedrooms come with their own bathrooms for optimal convenience. Office space on this level is ideal for those working from home, but can also serve as the perfect space for children to complete homework.


Colonial Family Home

This three-story home is full of traditional charm, with lots of classic details and plenty of space for kids or visitors. Beyond the main-level porch, a great room with an attached dining room is perfect for entertaining and just steps from the kitchen with its own breakfast nook. Around the corner, a study makes the perfect area for those working from home with simple access to the main living space. Step into the elevator for easy access to the additional two floors.
Upstairs, the primary suite gives the owners their own area to relax, with a walk-in closet and bathroom with dual sinks. Across the hallway, two additional bedrooms and a shared bathroom make second-floor living convenient. Downstairs, the basement provides workshop space for enjoying your favorite hobby in the comfort of your own home, as well as a four-car garage that makes storing vehicles and other belongings simple.














